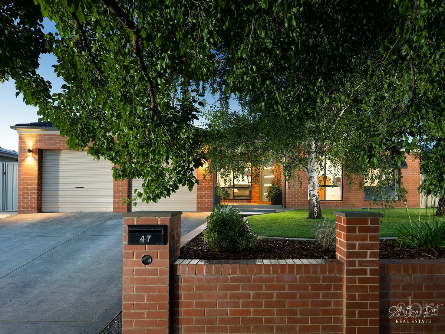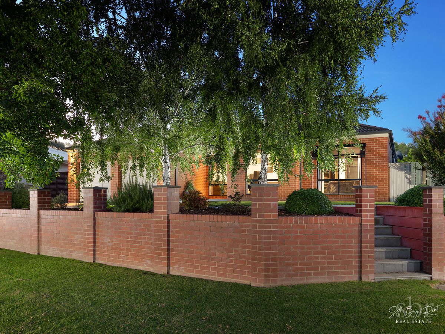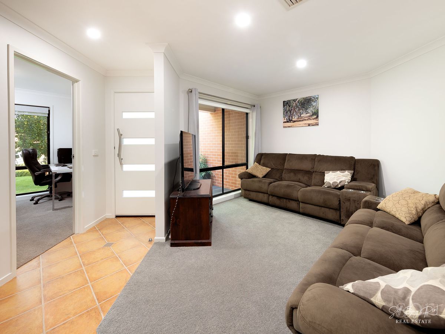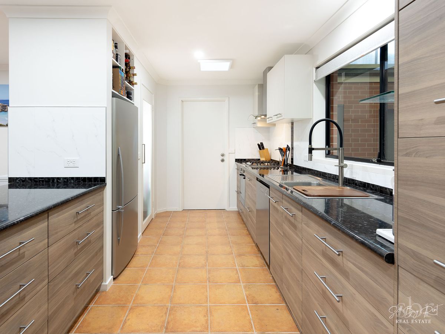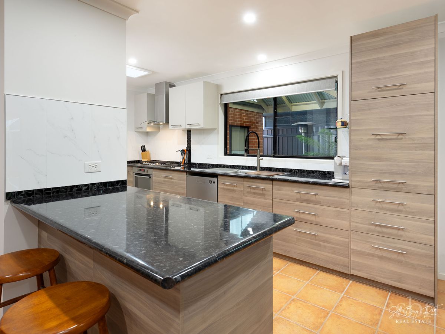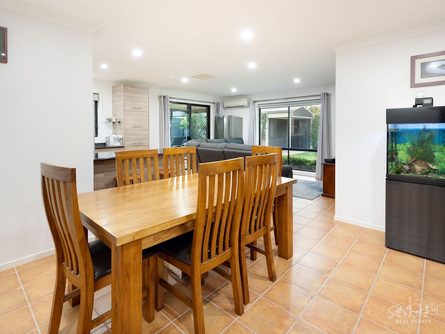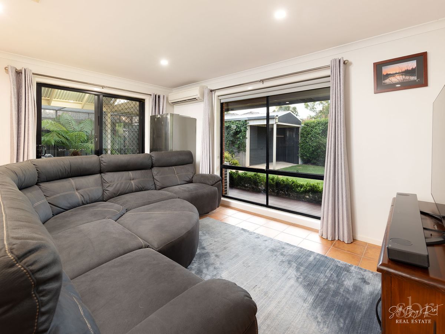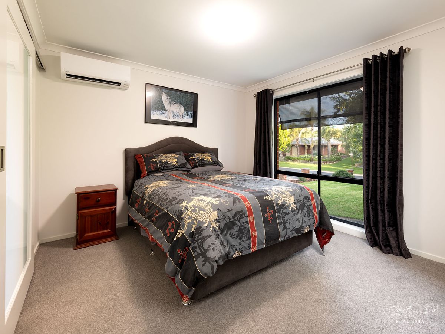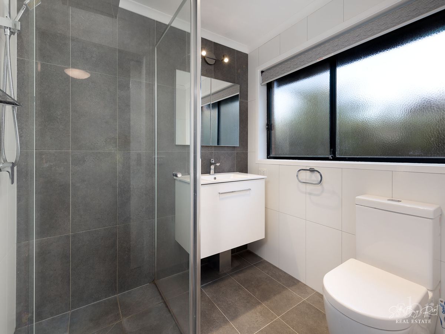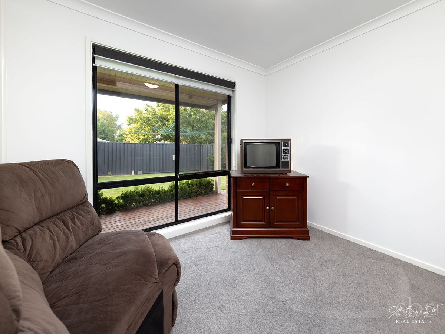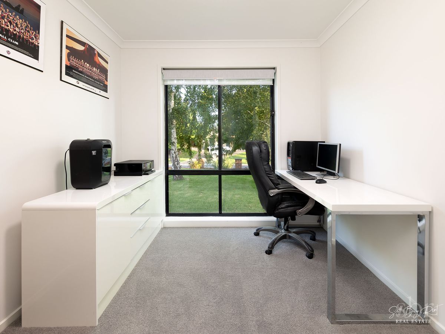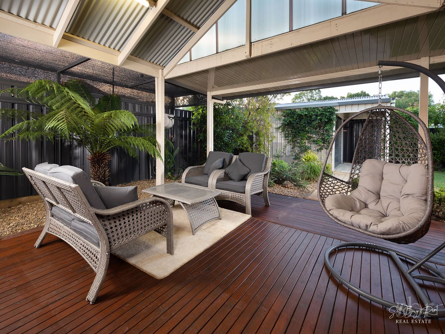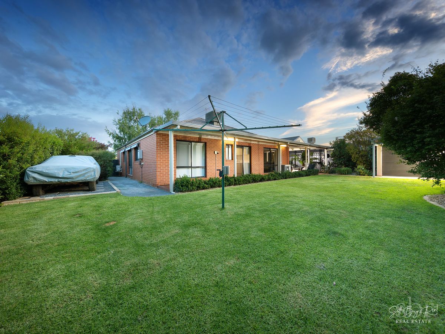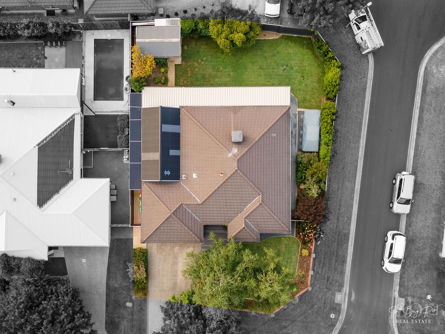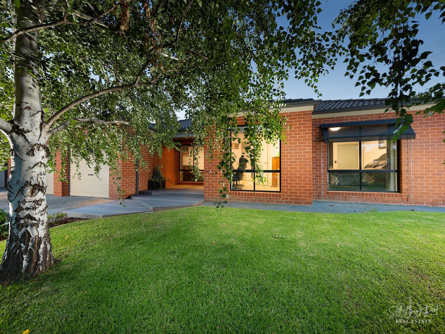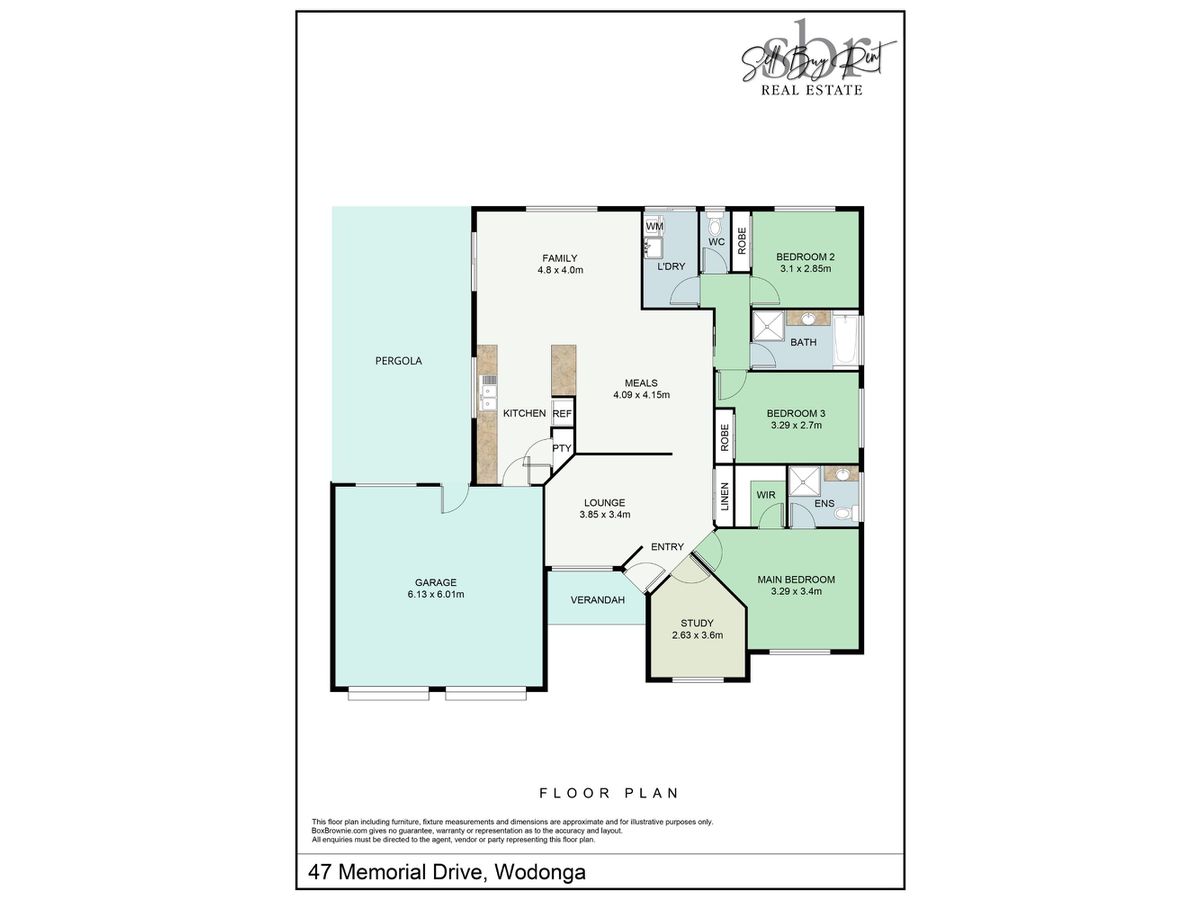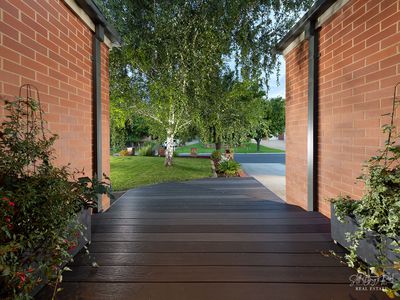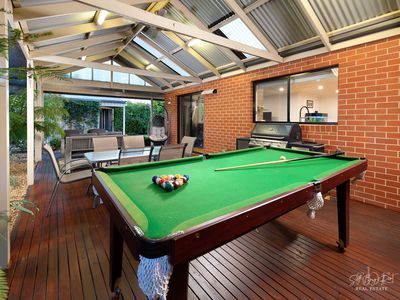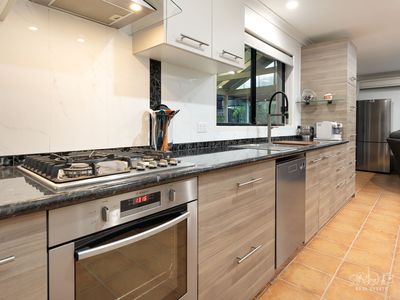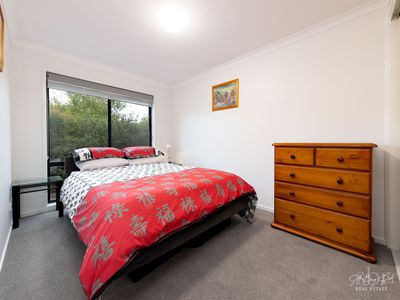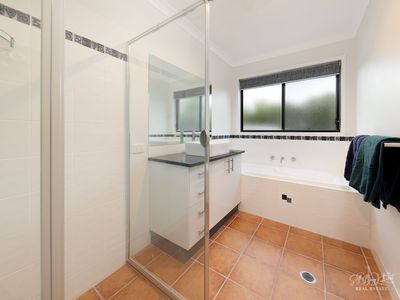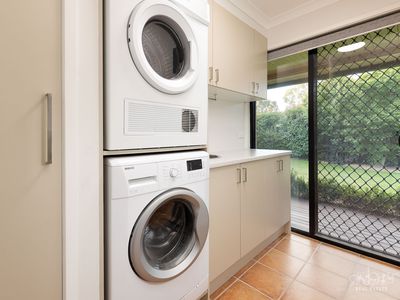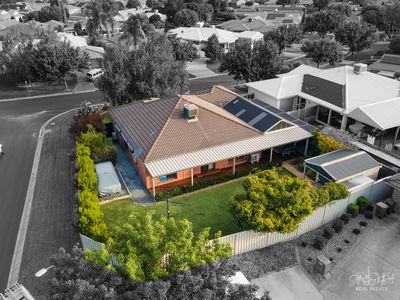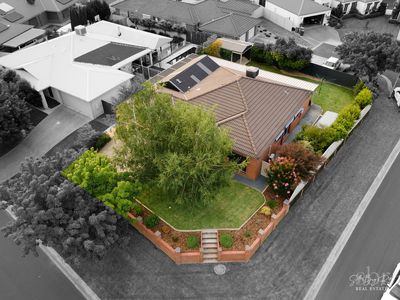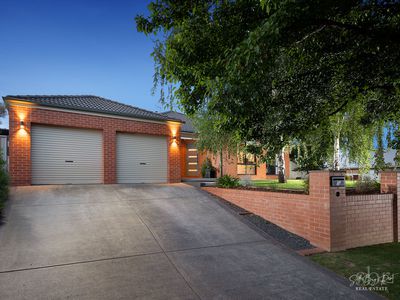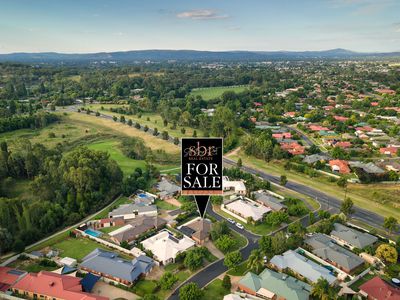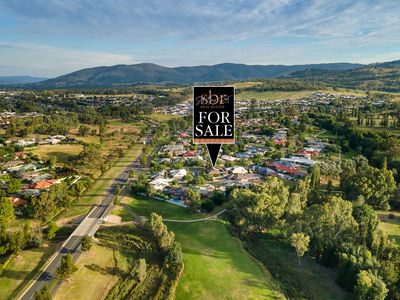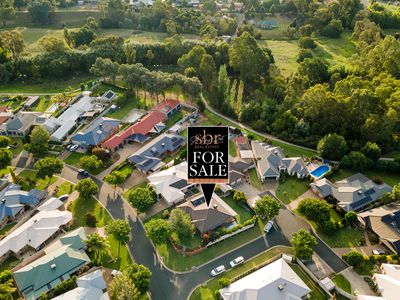PREMIER ADDRESS
Located in one of Wodonga’s most tightly held and sought after estates, sits our eye catching property that stands proud amongst a street filled with quality homes. If street appeal and external presentation is a guide on how immaculate this home truly is, the impression it will make on you will certainly be memorable.
Be greeted on arrival by the sprawling decked steps and through the front door to the formal lounge, study and master. With the study being conveniently located beside the master, this could be the perfect nursery option.
The master suite boasts a walk in robe with custom cabinetry and en-suite as well as a split system unit for additional comfort. Bedrooms two and three are located at the rear of the home and also have robes.
The kitchen offers incredible bench space and the gleaming black bench top sets off the lovely timber tones of the cabinetry. Stainless steel appliances are ready to assist the robust chef and entertain your guests in an open and pleasant social environment. Extending to the meals and family room, the open plan living arrangement is practical and spacious.
With evaporative cooling, gas wall furnace and an additional split system unit to the kitchen/living, your comfort is assured all year round.
Outdoors the setting is incredible with an extensive pitched roof entertaining area. Bathed in an abundance of natural light, the setting is quaint and private. Host weekend BBQ’s, sit, read or simply relax in this oasis.
The grounds are groomed and the landscaping is low maintenance with a fully automated sprinkler system, freeing up your weekends to do the things you love. A 4m x 3m shed / workshop offers roller door access and 3 phase power for the tradies that like to tinker as well as a terrific mezzanine level for additional storage.
Accessible through an electric rear gate, bring through your caravan or work vehicle and store away in a secure yard. A double garage will accommodate your everyday vehicles and direct access to the home is available straight into the kitchen, perfect for unloading your shopping.
Having been lovingly cared for over its years, this Southern Vale built home is ready for a new owner and the lifestyle here will make long lasting memories. We welcome your enquiry and inspection.
NOTES:
Block: 692m2
Builder: Southern Vale Homes
Built: 2003 (19 years)
Living: 15.4 squares / 143.6m²
Block: 689m²
Expected rental return: $440 - $460 per week
Council rates: $2098.40 per annum
Water rates: $111.25 per annum
Disclaimer: at sellbuyrent we make every attempt to ensure that all information provided about the property is accurate and honest with information provided from our vendor, legal representation and other information sources. Therefore we cannot accept any responsibility for its true accuracy and advise all of our clients to seek independent advice prior to proceeding with any property transaction.
- Evaporative Cooling
- Gas Heating
- Fully Fenced
- Outdoor Entertainment Area
- Secure Parking
- Shed
- Built-in Wardrobes
- Dishwasher
- Study
- Workshop

